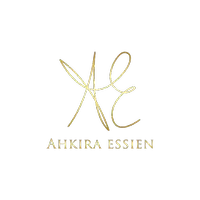3 Beds
3 Baths
2,236 SqFt
3 Beds
3 Baths
2,236 SqFt
Key Details
Property Type Single Family Home
Sub Type Single Family Residence
Listing Status Active
Purchase Type For Sale
Square Footage 2,236 sqft
Price per Sqft $310
Subdivision Boca Royale Un 12 Ph 2
MLS Listing ID D6140018
Bedrooms 3
Full Baths 2
Half Baths 1
Construction Status Completed
HOA Fees $1,774/qua
HOA Y/N Yes
Annual Recurring Fee 7098.36
Year Built 2019
Annual Tax Amount $4,077
Lot Size 9,147 Sqft
Acres 0.21
Property Sub-Type Single Family Residence
Source Stellar MLS
Property Description
Welcome to Boca Royale Golf & Country Club, where elegance meets relaxed Florida living. This exquisite 3-bedroom, 2.5-bath pool home offers 2,236 sq. ft. under air and has been thoughtfully designed for both comfortable daily living and entertaining.
Enjoy peaceful water views from your private pool and lanai—a perfect setting for relaxing in the sunshine or hosting outdoor gatherings. Inside, you'll find an open layout with three generously sized bedrooms, along with two full baths and one half bath, providing convenience and privacy for you and your guests.
Additional highlights include:
Flood Zone X location – No flood insurance required
No hurricane damage – Move-in ready with confidence
Generac whole-house generator – Be prepared for any power outage
Oversized 2-car garage – Plenty of storage and parking
Live the resort lifestyle with access to Boca Royale's Gordy Lewis-designed golf course, clubhouse, fitness center, tennis courts, social activities, and more.
This is your chance to own a piece of paradise in one of Englewood's most sought-after gated communities.
Schedule your private showing today and take advantage of the $13,000 price adjustment!
Location
State FL
County Sarasota
Community Boca Royale Un 12 Ph 2
Area 34223 - Englewood
Zoning RSF1
Rooms
Other Rooms Den/Library/Office
Interior
Interior Features Ceiling Fans(s), Crown Molding, Eat-in Kitchen, High Ceilings, Living Room/Dining Room Combo, Open Floorplan, Primary Bedroom Main Floor, Solid Surface Counters, Split Bedroom, Walk-In Closet(s), Window Treatments
Heating Central
Cooling Central Air
Flooring Tile
Furnishings Unfurnished
Fireplace false
Appliance Built-In Oven, Cooktop, Dishwasher, Disposal, Dryer, Gas Water Heater, Ice Maker, Microwave, Range, Refrigerator, Washer
Laundry Electric Dryer Hookup, Inside, Washer Hookup
Exterior
Exterior Feature Hurricane Shutters, Lighting, Private Mailbox, Rain Gutters, Sidewalk, Sliding Doors
Parking Features Garage Door Opener, Ground Level
Garage Spaces 2.0
Pool Auto Cleaner, Deck, Gunite, Heated, In Ground, Lighting, Screen Enclosure, Solar Heat, Tile
Community Features Buyer Approval Required, Clubhouse, Deed Restrictions, Fitness Center, Gated Community - Guard, Golf Carts OK, Golf, No Truck/RV/Motorcycle Parking, Sidewalks, Tennis Court(s), Street Lights
Utilities Available BB/HS Internet Available, Cable Available, Cable Connected, Electricity Available, Electricity Connected, Natural Gas Available, Natural Gas Connected, Phone Available, Public, Sewer Available, Sewer Connected, Water Available, Water Connected
Amenities Available Clubhouse, Fitness Center, Gated, Golf Course, Maintenance, Optional Additional Fees, Pool, Recreation Facilities, Tennis Court(s), Vehicle Restrictions
Waterfront Description Pond
View Y/N Yes
Water Access Yes
Water Access Desc Pond
View Pool, Water
Roof Type Tile
Porch Deck, Enclosed, Patio, Rear Porch, Screened
Attached Garage false
Garage true
Private Pool Yes
Building
Lot Description In County, Landscaped, Near Golf Course, Sidewalk, Paved
Story 1
Entry Level One
Foundation Slab
Lot Size Range 0 to less than 1/4
Builder Name NEAL
Sewer Public Sewer
Water Public
Architectural Style Ranch
Structure Type Concrete,Stucco
New Construction false
Construction Status Completed
Schools
Elementary Schools Venice Elementary
Middle Schools Venice Area Middle
High Schools Venice Senior High
Others
Pets Allowed Cats OK, Dogs OK, Yes
HOA Fee Include Maintenance Grounds
Senior Community No
Ownership Fee Simple
Monthly Total Fees $591
Acceptable Financing Cash, Conventional
Membership Fee Required Required
Listing Terms Cash, Conventional
Special Listing Condition None
Virtual Tour https://portfolio.precision360photography.com/property/26837-weiskopf-dr

Find out why customers are choosing LPT Realty to meet their real estate needs
Learn More About LPT Realty







