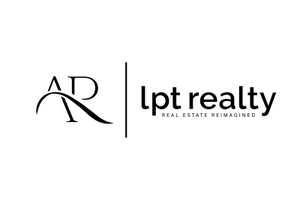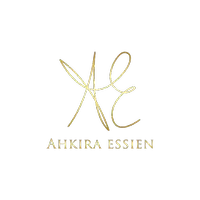4 Beds
4 Baths
3,180 SqFt
4 Beds
4 Baths
3,180 SqFt
Key Details
Property Type Single Family Home
Sub Type Single Family Residence
Listing Status Active
Purchase Type For Sale
Square Footage 3,180 sqft
Price per Sqft $275
Subdivision Eagle Crk Vlg 1 Ph 2
MLS Listing ID O6315849
Bedrooms 4
Full Baths 3
Half Baths 1
HOA Fees $552/qua
HOA Y/N Yes
Annual Recurring Fee 2208.0
Year Built 2023
Annual Tax Amount $12,548
Lot Size 7,405 Sqft
Acres 0.17
Property Sub-Type Single Family Residence
Source Stellar MLS
Property Description
Location
State FL
County Orange
Community Eagle Crk Vlg 1 Ph 2
Area 32832 - Orlando/Moss Park/Lake Mary Jane
Zoning P-D
Rooms
Other Rooms Bonus Room
Interior
Interior Features High Ceilings, Kitchen/Family Room Combo, Primary Bedroom Main Floor, Stone Counters, Tray Ceiling(s), Walk-In Closet(s), Wet Bar
Heating Central
Cooling Central Air
Flooring Carpet, Ceramic Tile, Wood
Fireplace false
Appliance Built-In Oven, Cooktop, Dishwasher, Disposal, Dryer, Microwave, Range Hood, Refrigerator, Washer
Laundry Inside, Laundry Room
Exterior
Exterior Feature Lighting, Rain Gutters, Sidewalk
Parking Features Driveway
Garage Spaces 2.0
Community Features Fitness Center, Gated Community - Guard, Golf, Park, Pool, Sidewalks, Tennis Court(s)
Utilities Available BB/HS Internet Available, Electricity Connected, Sewer Connected, Water Connected
Amenities Available Fitness Center, Gated, Golf Course, Park, Playground, Pool, Recreation Facilities, Tennis Court(s)
Roof Type Tile
Porch Covered, Rear Porch
Attached Garage true
Garage true
Private Pool No
Building
Lot Description Corner Lot, Sidewalk, Paved
Entry Level Two
Foundation Slab
Lot Size Range 0 to less than 1/4
Builder Name Jones Homes USA
Sewer Public Sewer
Water Public
Structure Type Concrete,Stucco
New Construction false
Schools
Elementary Schools Eagle Creek Elementary
Middle Schools Lake Nona Middle School
High Schools Lake Nona High
Others
Pets Allowed Yes
HOA Fee Include Guard - 24 Hour
Senior Community No
Ownership Fee Simple
Monthly Total Fees $184
Acceptable Financing Cash, Conventional, VA Loan
Membership Fee Required Required
Listing Terms Cash, Conventional, VA Loan
Special Listing Condition None
Virtual Tour https://www.propertypanorama.com/instaview/stellar/O6315849

Find out why customers are choosing LPT Realty to meet their real estate needs
Learn More About LPT Realty







