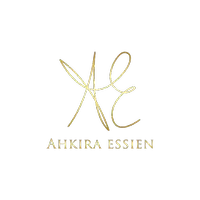3 Beds
3 Baths
2,173 SqFt
3 Beds
3 Baths
2,173 SqFt
Key Details
Property Type Single Family Home
Sub Type Single Family Residence
Listing Status Active
Purchase Type For Sale
Square Footage 2,173 sqft
Price per Sqft $253
Subdivision Eastlake Oaks Ph 2
MLS Listing ID TB8392101
Bedrooms 3
Full Baths 2
Half Baths 1
HOA Fees $125/ann
HOA Y/N Yes
Annual Recurring Fee 125.0
Year Built 1998
Annual Tax Amount $829
Lot Size 6,969 Sqft
Acres 0.16
Lot Dimensions 53x121
Property Sub-Type Single Family Residence
Source Stellar MLS
Property Description
The thoughtfully designed kitchen features dramatic espresso-finished solid wood cabinetry, light granite countertops, stainless steel appliances, and a wraparound breakfast bar perfect for casual meals or prepping for a party. Pendant lights, arched pass-throughs, and a dual-basin sink with a pull-down sprayer add style and function. The adjoining dining area glows with natural light from a bay window alcove and mirrored accent wall—an ideal spot for everyday meals or elegant entertaining. Upstairs, the spacious primary bedroom features vaulted ceilings, bamboo flooring, and a soothing natural light. The en-suite bath has a spa-like feel, with granite dual vanities, a soaking tub beneath a mirrored wall, and a separate glass-enclosed shower. Two additional upstairs bedrooms are bright, comfortable, and feature bamboo flooring, ceiling fans, and generous closets. A second full bathroom features a classic tiled tub/shower combo, a solid-surface vanity, and ample natural light. Need more space? The large second-floor bonus room—flooded with light from a high arched window—is perfect for a home office, studio, or playroom. A charming half bath on the main floor adds convenience and style, with beadboard wainscoting, a vessel sink, and stylish lighting. Out back, your private retreat awaits. The in-ground pool, pool pump 2023, is the centerpiece of a tropical paradise complete with a large textured pool deck, vibrant garden beds, and mature palms. Multiple lounging zones include: A raised pergola with shaded seating, lattice privacy walls, and string lights—ideal for evening gatherings. A curved pergola with a built-in canopy and café table—perfect for morning coffee or sunset drinks. A cozy chaise lounge area overlooking the pond, surrounded by lush greenery and framed by a picket fence. There's also a storage shed for added functionality and plenty of yard space to entertain, garden, or simply relax. Eastlake Oaks offers a community pool and playground and is just minutes from shopping, dining, beaches, and top-rated schools.
Location
State FL
County Pinellas
Community Eastlake Oaks Ph 2
Area 34677 - Oldsmar
Interior
Interior Features Cathedral Ceiling(s), Ceiling Fans(s), Eat-in Kitchen, High Ceilings, Living Room/Dining Room Combo, Open Floorplan, PrimaryBedroom Upstairs, Solid Surface Counters, Solid Wood Cabinets, Stone Counters, Thermostat, Walk-In Closet(s), Window Treatments
Heating Central
Cooling Central Air
Flooring Bamboo, Tile
Fireplace false
Appliance Dishwasher, Disposal, Dryer, Electric Water Heater, Ice Maker, Microwave, Range, Refrigerator, Washer
Laundry Electric Dryer Hookup, In Garage, Washer Hookup
Exterior
Exterior Feature Private Mailbox, Rain Gutters, Sidewalk, Sliding Doors
Parking Features Driveway, Garage Door Opener
Garage Spaces 2.0
Pool Gunite, In Ground, Lighting, Pool Sweep, Tile
Community Features Street Lights
Utilities Available BB/HS Internet Available, Cable Available, Electricity Connected, Phone Available, Public, Sewer Connected, Water Connected
View Pool
Roof Type Shingle
Attached Garage true
Garage true
Private Pool Yes
Building
Lot Description City Limits, Landscaped, Level, Sidewalk, Paved
Story 2
Entry Level Two
Foundation Slab
Lot Size Range 0 to less than 1/4
Sewer Public Sewer
Water Public
Architectural Style Contemporary
Structure Type Block,Stucco
New Construction false
Schools
Elementary Schools Oldsmar Elementary-Pn
Middle Schools Carwise Middle-Pn
High Schools East Lake High-Pn
Others
Pets Allowed Cats OK, Dogs OK, Yes
Senior Community No
Ownership Fee Simple
Monthly Total Fees $10
Acceptable Financing Cash, Conventional, FHA, VA Loan
Membership Fee Required Required
Listing Terms Cash, Conventional, FHA, VA Loan
Special Listing Condition None
Virtual Tour https://youtu.be/P6Qf-4wHo0w

Find out why customers are choosing LPT Realty to meet their real estate needs
Learn More About LPT Realty







