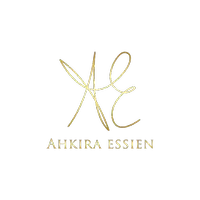2 Beds
2 Baths
1,530 SqFt
2 Beds
2 Baths
1,530 SqFt
OPEN HOUSE
Sun Jun 15, 12:00pm - 3:00pm
Key Details
Property Type Single Family Home
Sub Type Villa
Listing Status Active
Purchase Type For Sale
Square Footage 1,530 sqft
Price per Sqft $260
Subdivision North River Ranch Ph Iv-A
MLS Listing ID A4655753
Bedrooms 2
Full Baths 2
HOA Fees $385/qua
HOA Y/N Yes
Annual Recurring Fee 1540.0
Year Built 2024
Annual Tax Amount $1,165
Lot Size 4,356 Sqft
Acres 0.1
Lot Dimensions 36x126
Property Sub-Type Villa
Source Stellar MLS
Property Description
Inside, enjoy an open, split-bedroom layout with consistent tile flooring throughout (no carpet!). The kitchen is open to the living room and dining area, it's ideal for entertaining guests and shines with quartz countertops, a gas stove, stainless steel appliances, under-cabinet lighting, and a stylish island perfect for prepping or gathering. The den offers flexible space for a home office, playroom, or guest overflow, while the spacious laundry room includes upper cabinets above the newer washer and dryer for extra storage.
Pocketing sliding glass doors lead to the extended, screened lanai—complete with a gas stub for your grill or future outdoor kitchen. It's the perfect spot for morning coffee with peaceful water and preserve views. At the end of the day, retreat to the comfortable primary suite featuring two closets and an en suite bathroom. For added peace of mind, both the floor and shower tile have been professionally sealed, and gutters have already been installed.
Wildleaf residents enjoy access to North River Ranch's exceptional amenities, including three resort-style pools, fitness centers, clubhouses, village centers, over 26 miles of walking and biking trails with a convenient bike share program, dog parks, pickleball courts, and more—all surrounded by more than 700 acres of preserved land. Located just minutes from I-75, shopping, and dining, this home delivers everyday convenience in a thriving master-planned community.
Why wait or pay more to build when this one has it all—water views, upgrades galore, and move-in perfection!
Location
State FL
County Manatee
Community North River Ranch Ph Iv-A
Area 34219 - Parrish
Zoning PD-MU
Rooms
Other Rooms Den/Library/Office, Inside Utility
Interior
Interior Features Eat-in Kitchen, High Ceilings, Kitchen/Family Room Combo, Living Room/Dining Room Combo, Open Floorplan, Smart Home, Solid Surface Counters, Solid Wood Cabinets, Split Bedroom, Stone Counters, Thermostat, Tray Ceiling(s), Walk-In Closet(s), Window Treatments
Heating Central, Electric, Heat Pump
Cooling Central Air
Flooring Tile
Furnishings Unfurnished
Fireplace false
Appliance Dishwasher, Disposal, Dryer, Exhaust Fan, Gas Water Heater, Ice Maker, Microwave, Range, Refrigerator, Washer
Laundry Inside, Laundry Room
Exterior
Exterior Feature Lighting, Rain Gutters, Sidewalk, Sliding Doors
Parking Features Driveway, Garage Door Opener
Garage Spaces 2.0
Pool Other
Community Features Clubhouse, Community Mailbox, Deed Restrictions, Dog Park, Fitness Center, Golf Carts OK, Irrigation-Reclaimed Water, Park, Playground, Pool, Sidewalks, Special Community Restrictions, Street Lights
Utilities Available BB/HS Internet Available, Cable Available, Electricity Connected, Natural Gas Connected, Phone Available, Public, Sewer Connected, Underground Utilities, Water Connected
Amenities Available Clubhouse, Fence Restrictions, Fitness Center, Playground, Pool, Recreation Facilities, Trail(s), Vehicle Restrictions
View Y/N Yes
View Trees/Woods, Water
Roof Type Shingle
Porch Covered, Rear Porch, Screened
Attached Garage true
Garage true
Private Pool No
Building
Lot Description In County, Landscaped, Level, Near Public Transit, Sidewalk, Paved
Entry Level One
Foundation Slab
Lot Size Range 0 to less than 1/4
Builder Name Neal Communities
Sewer Public Sewer
Water Public
Architectural Style Florida
Structure Type Block,Stucco
New Construction false
Schools
Elementary Schools Barbara A. Harvey Elementary
Middle Schools Buffalo Creek Middle
High Schools Parrish Community High
Others
Pets Allowed Number Limit
HOA Fee Include Pool,Recreational Facilities
Senior Community No
Ownership Fee Simple
Monthly Total Fees $128
Acceptable Financing Cash, Conventional, FHA, VA Loan
Membership Fee Required Required
Listing Terms Cash, Conventional, FHA, VA Loan
Num of Pet 4
Special Listing Condition None

Find out why customers are choosing LPT Realty to meet their real estate needs
Learn More About LPT Realty







